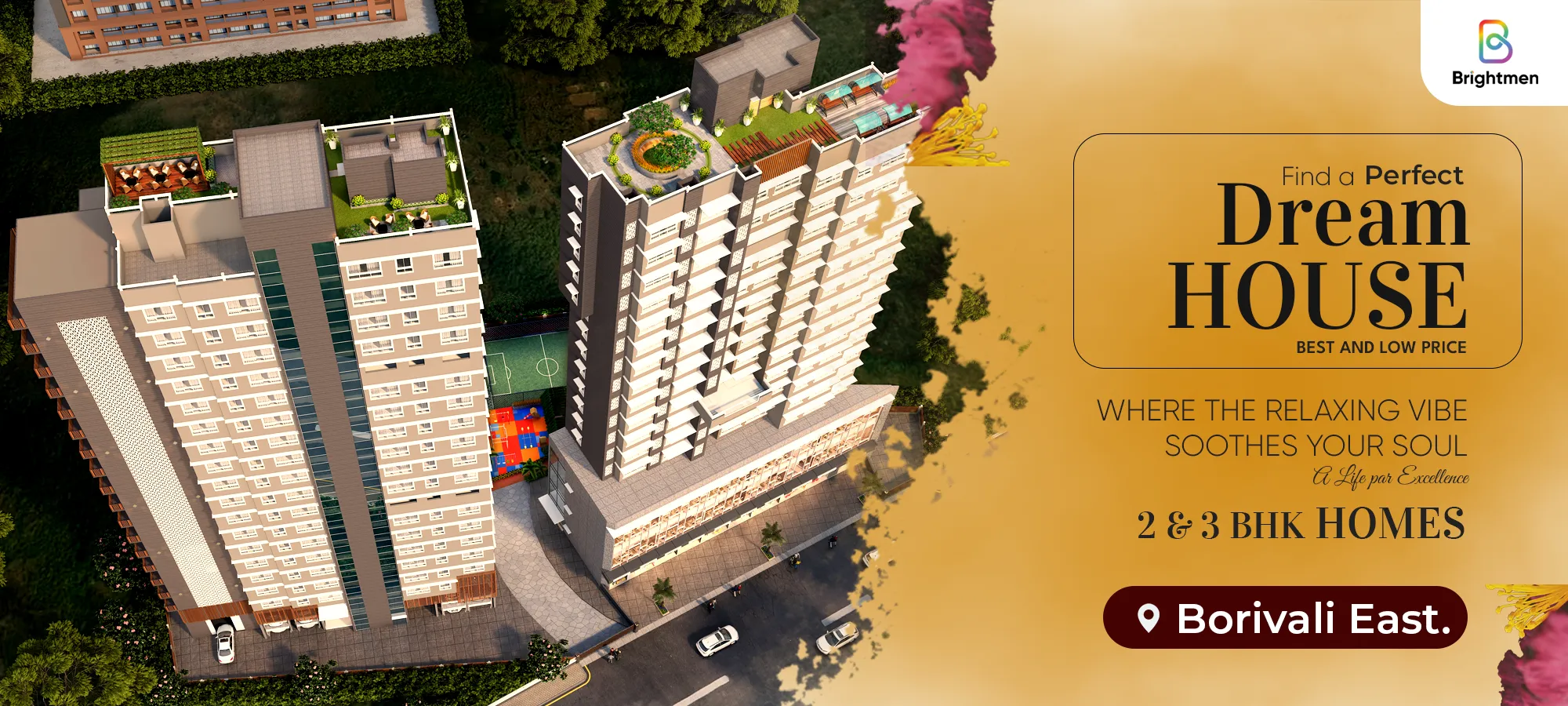
At Brightmen Group, we understand your desire for a home that fits your lifestyle. Our project goes beyond expectations, offering a redefined luxury living experience in Borivali East, Mumbai.

24/7 CCTV surveillance, guarded security, and a firefighting system ensure the safety of our residents.
Enjoy a multipurpose court, jogging track, and a dedicated children's area within the premises.
Thoughtfully designed 1 and 2 BHK apartments with vitrified tile flooring and modern amenities for comfortable living.
Explore the perfect blend of convenience and connectivity at Shiv Aaradhana. With hospitals like Shatabdi and Apex within 700 meters, educational hubs like J.B. Khot School within 450 meters, and spiritual retreats like Maruti Mandir just 200 meters away, every aspect of daily life is catered to. Indulge in culinary delights at Hotel Gopal Krishna or Blabber All Day, both within 700 meters. Enjoy shopping at the upcoming Oberoi Mall (800 meters) and easy access to Western Express Highway (1.1 km) and Borivali Railway Station (600 meters). Experience a seamless lifestyle with amenities and essentials right at your doorstep.
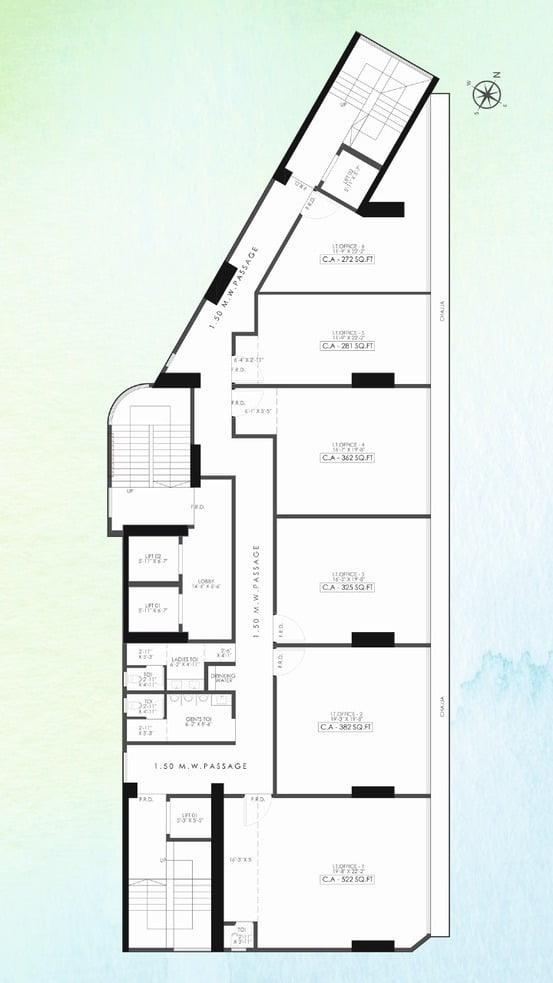

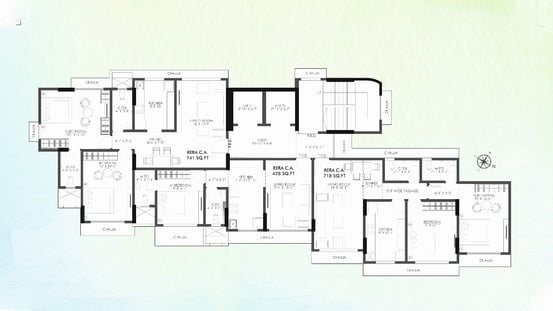


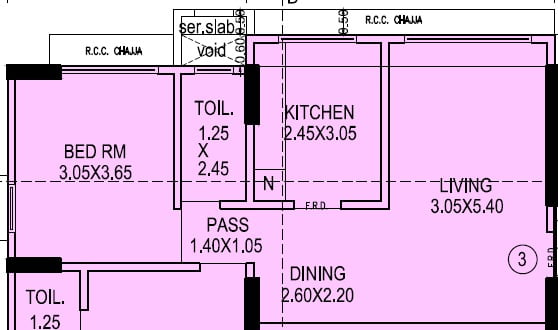
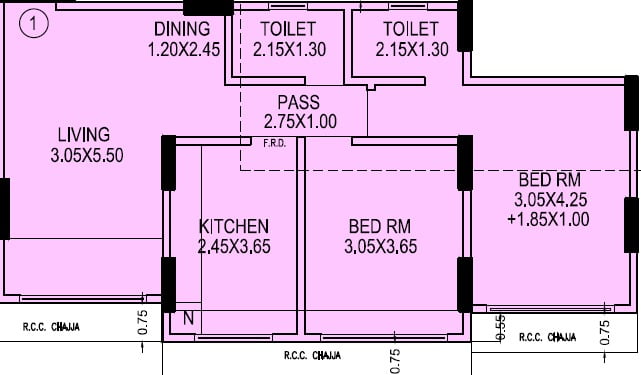
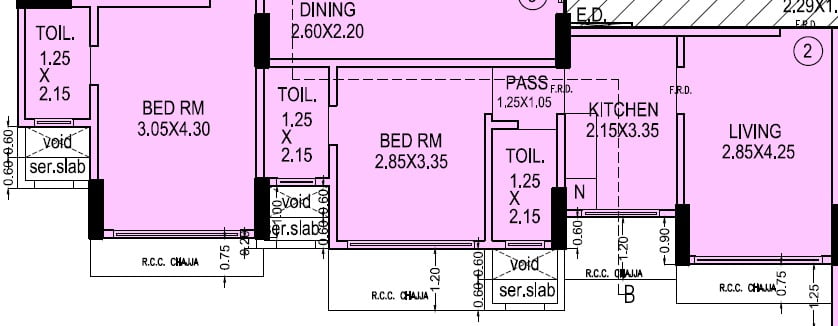
Explore the diverse living options at Shiv Aaradhana, from efficient 1 BHK layouts to spacious 2 BHK designs. Dive into the details and envision your future home. Download our brochure for an in-depth look.
Stay updated on Shiv Aaradhana’s progress. Witness the transformation from groundwork to the rising structure. Our commitment to quality and timely delivery is showcased in each phase. Your dream home is taking shape – follow the journey with us.
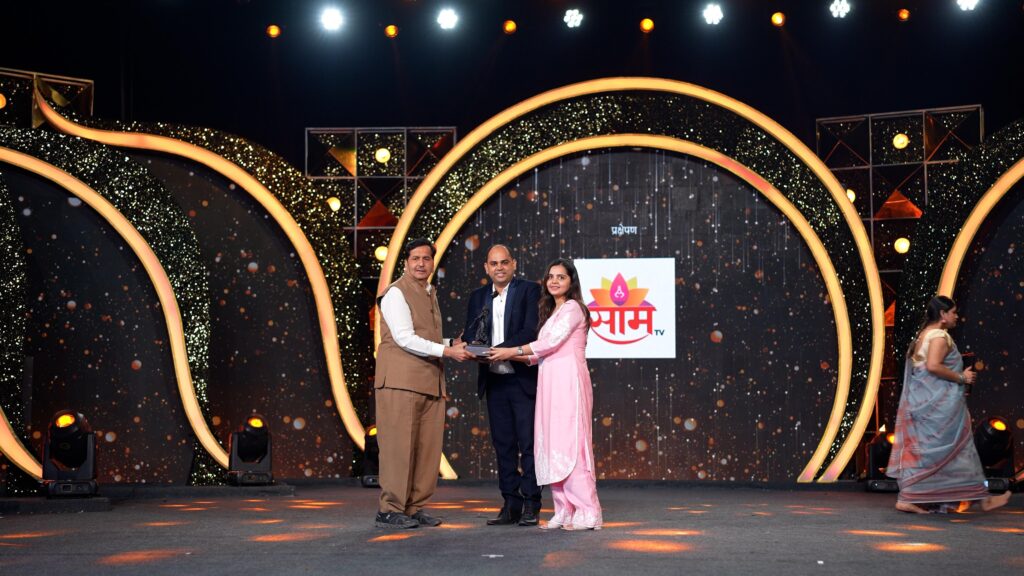
We are proud to share a remarkable achievement for Brightmen Group! At the prestigious Sakal Sanman 2025 Awards, hosted by

Investing in residential property can be a lucrative venture, providing both long-term capital appreciation and rental income. However, it’s crucial

The real estate market is ever-evolving, influenced by economic shifts, technological advancements, and changing consumer preferences. As we step into
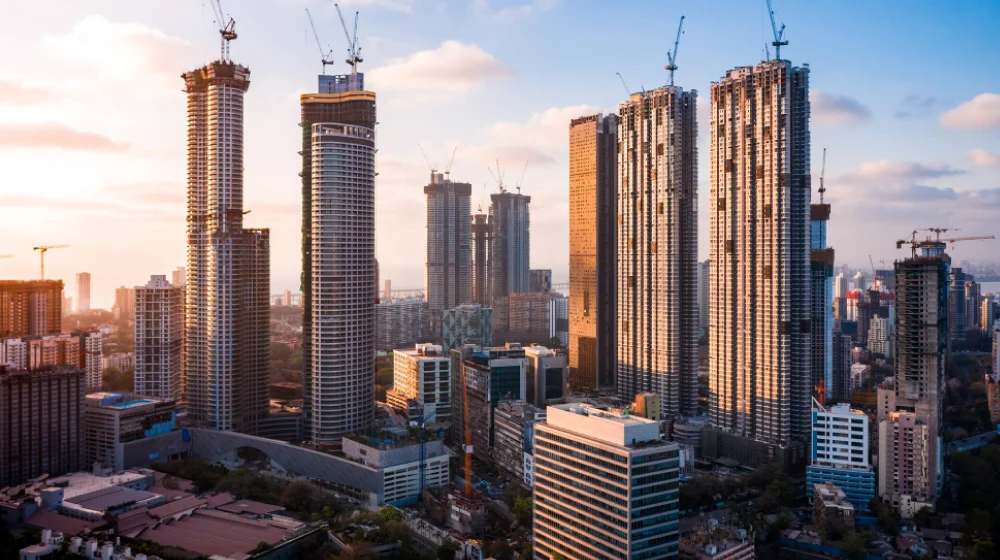
Mumbai, often referred to as the financial capital of India, has long been a hub for real estate development. As
Konsep open plan atau denah lantai terbuka telah merevolusi cara kita memandang ruang di dalam sebuah hunian vertikal. Secara teknis,
Gaya minimalis modern telah berevolusi dari sekadar tren estetika menjadi sebuah filosofi hidup yang sangat relevan dengan kebutuhan masyarakat urban